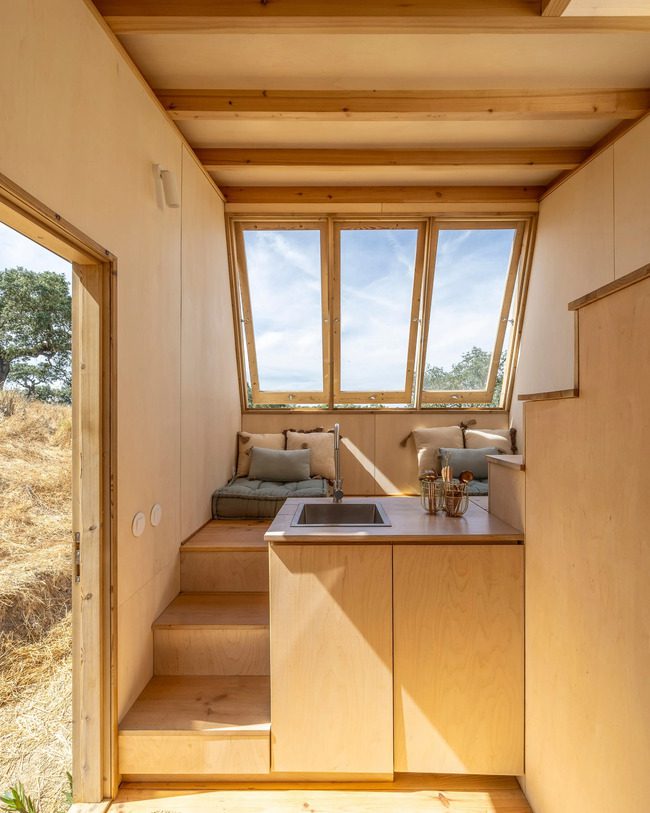Innovative Cork-Clad Tiny House Maximizes Space with Sustainable Design
The Terra m2_Tiny House on Wheels, designed by the renowned Portuguese woodworking studio MadeiGuincho, represents a sophisticated evolution of the firm’s earlier project, the Terra m1. This innovative mobile home, designed for modern living, stands out as a beacon of creative, sustainable design, particularly in the realm of tiny house architecture. With its compact yet striking dimensions, the Terra m2 is built on a double-axle trailer that measures just 5 meters (16.4 feet) in length. Despite its modest footprint, the house is a masterclass in maximizing space and functionality, offering an intelligent solution for those seeking simplicity without sacrificing style.
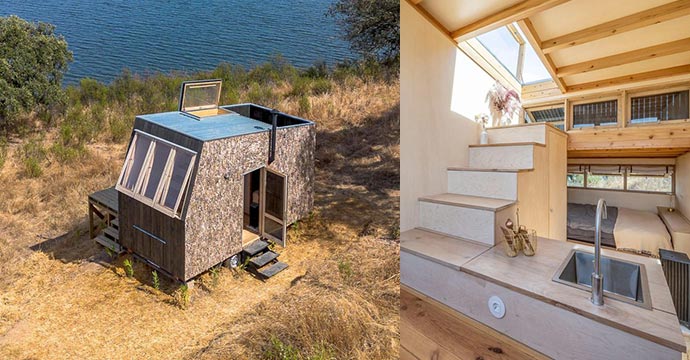
The exterior of the Terra m2 is clad in a combination of wood and cork, materials chosen for both their environmental benefits and their outstanding thermal insulation properties. These elements, while aesthetically pleasing, also serve a practical purpose, helping to regulate the home’s internal climate naturally, keeping it warm in winter and cool in summer. The cork finish not only offers a sustainable building material but also brings a unique texture and warmth to the exterior, further contributing to the home’s rustic charm.
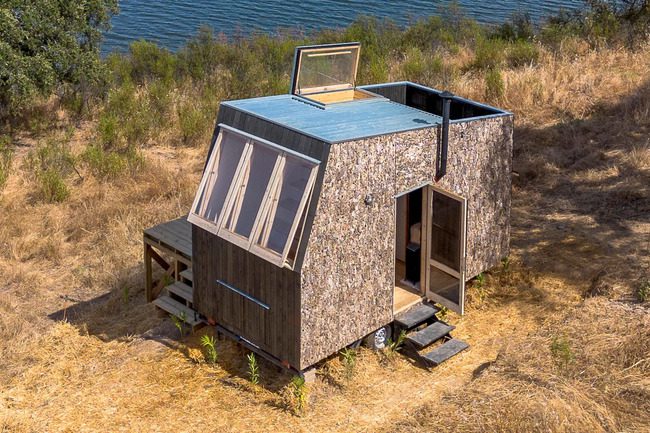
Inside, the design takes full advantage of the limited space, spreading the living area across three levels to create a sense of openness while still keeping things compact. Upon stepping through the door, you immediately encounter a well-designed kitchen, thoughtfully equipped with all the essentials: a stove, sink, refrigerator, and storage spaces. Its compact nature does not detract from its functionality, with every element in place for efficient cooking and dining.
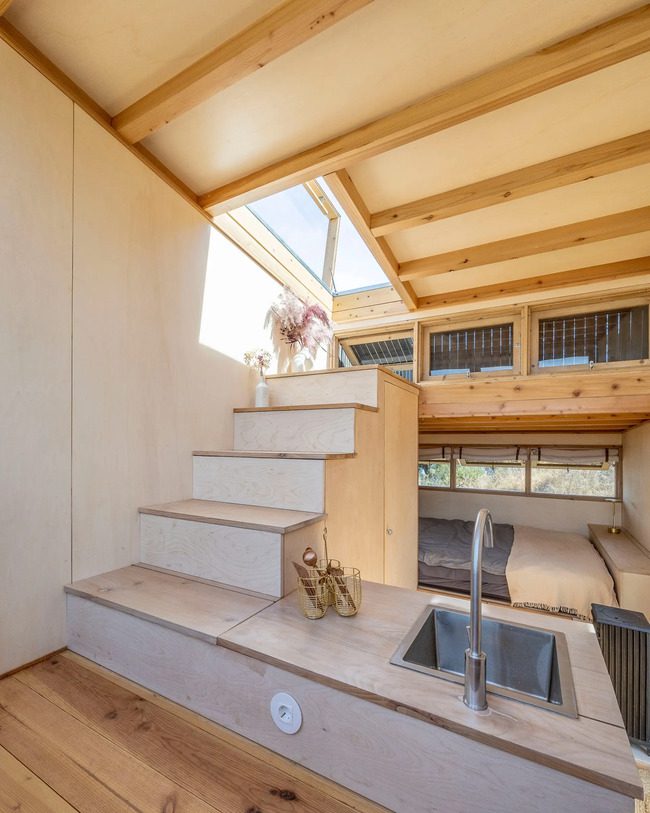
The cleverly designed steps lead to the next level, where the living area is located. Here, a comfortable seating arrangement offers an inviting spot for relaxation. The space, while cozy, is enhanced by clever storage solutions built into the furniture, ensuring the area remains clutter-free and accessible.
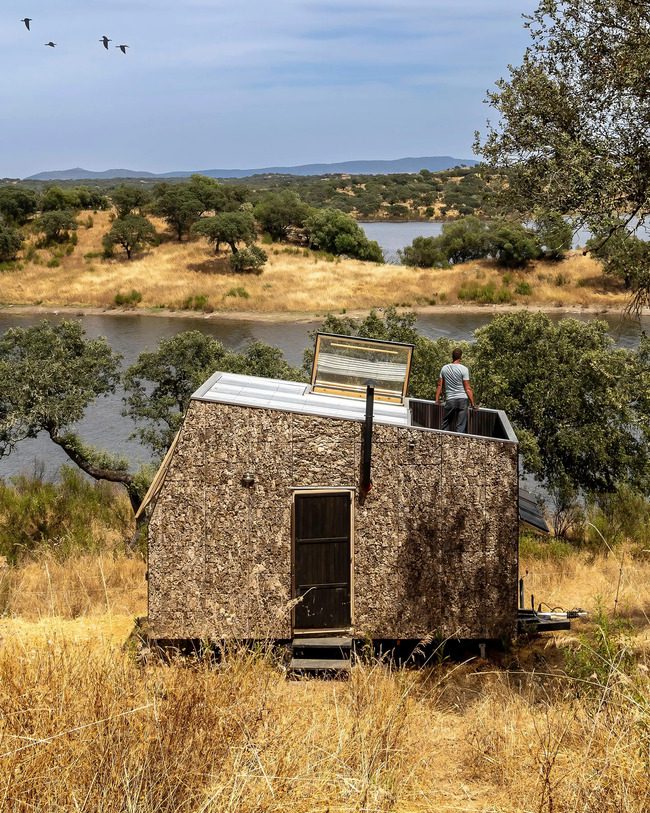
For those descending from the kitchen, the bedroom area is nestled below. This lower level hosts a comfortable double bed, complemented by ample built-in storage, perfect for stowing away personal items.
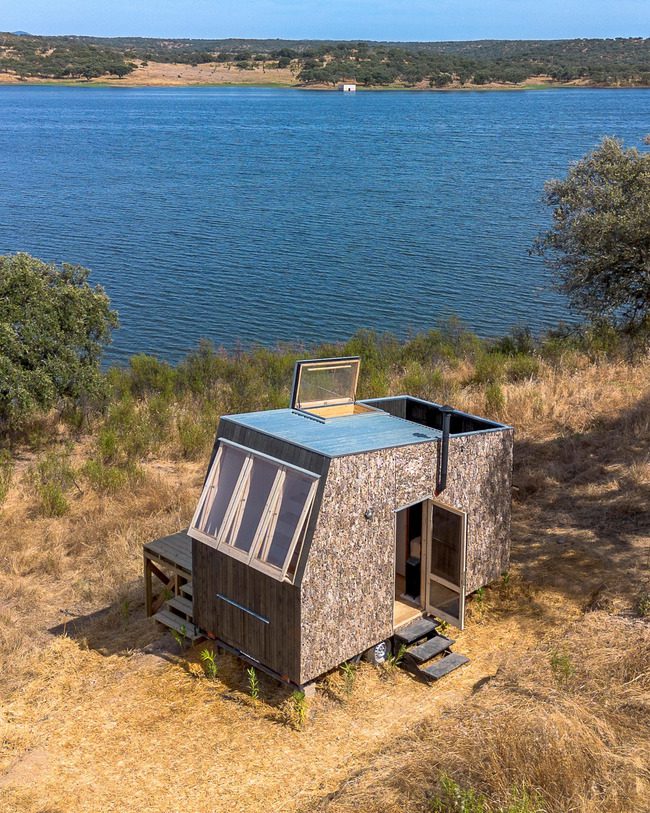
The design cleverly ensures that even this hidden-away space feels spacious, thanks to the use of minimalist furniture and high-quality craftsmanship. The integration of storage under the bed, in closets, and along the walls means that every inch of the home is utilized to its fullest potential.
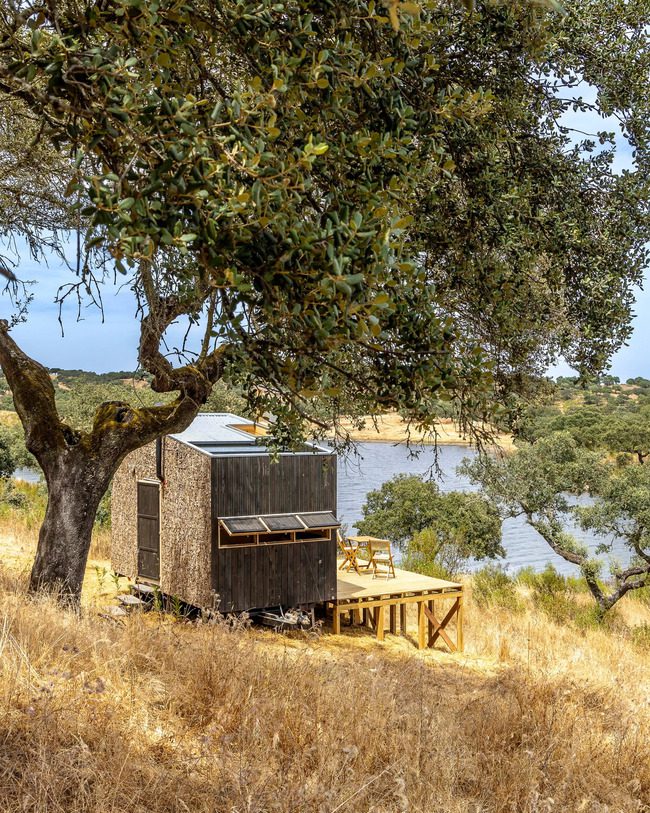
One of the most striking features of the Terra m2 is its abundant natural light. Large windows and strategic glazing ensure that every room, from the kitchen to the living area, is bathed in daylight throughout the day.
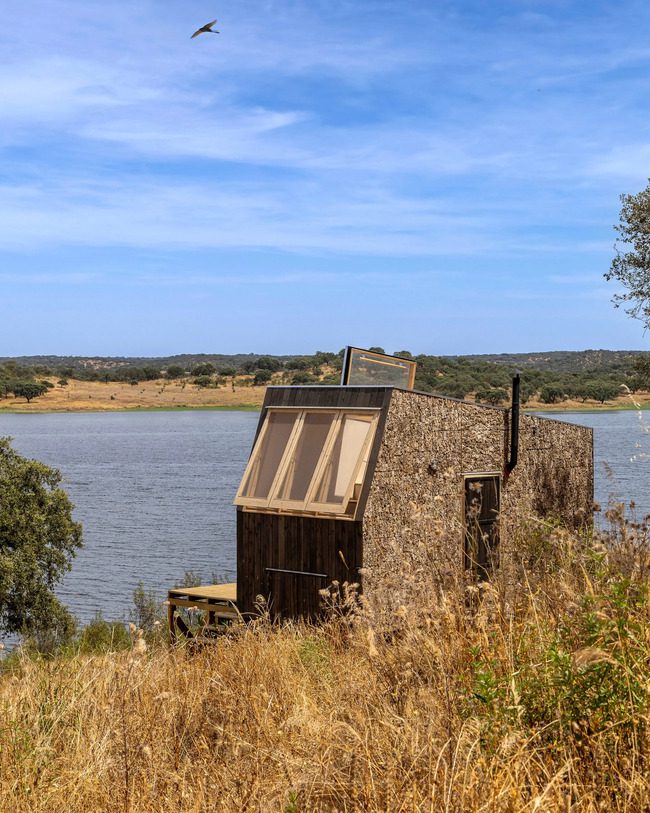
This natural light creates a warm and welcoming atmosphere that extends beyond the interior, blurring the boundaries between the home and the outdoors. The thoughtful use of glass and openings also allows for breathtaking views, making the most of the surrounding environment—whether it’s the rolling hills of the Alentejo or a peaceful garden space outside.
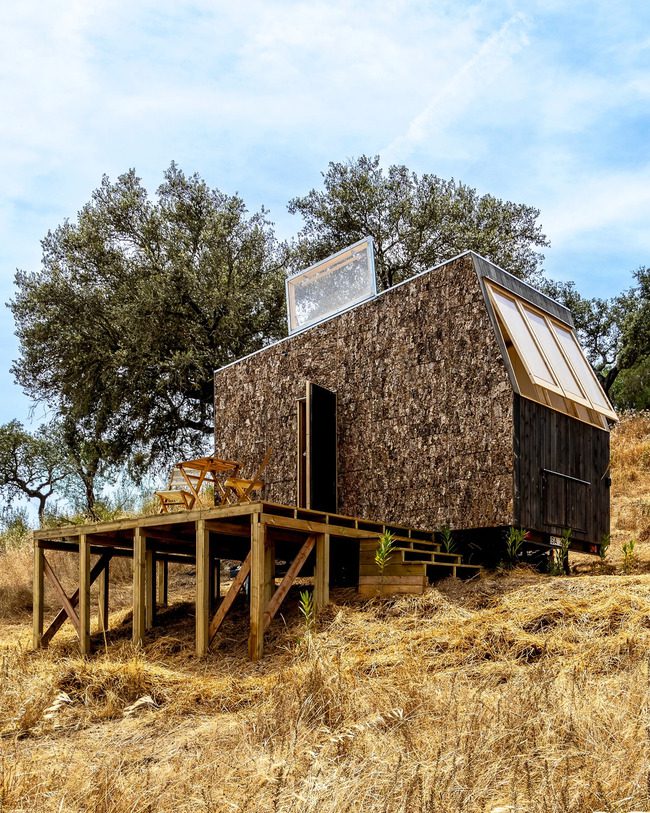
In addition to the main living spaces, the kitchen level also incorporates a small but functional bathroom, complete with a toilet and shower. This addition is cleverly tucked away, preserving the space without overwhelming the home’s compact design. A secondary door leads directly to an exterior deck, significantly enhancing the overall living experience by offering an outdoor area that seamlessly extends the indoor space. This private outdoor retreat becomes the perfect spot for morning coffee or evening relaxation.
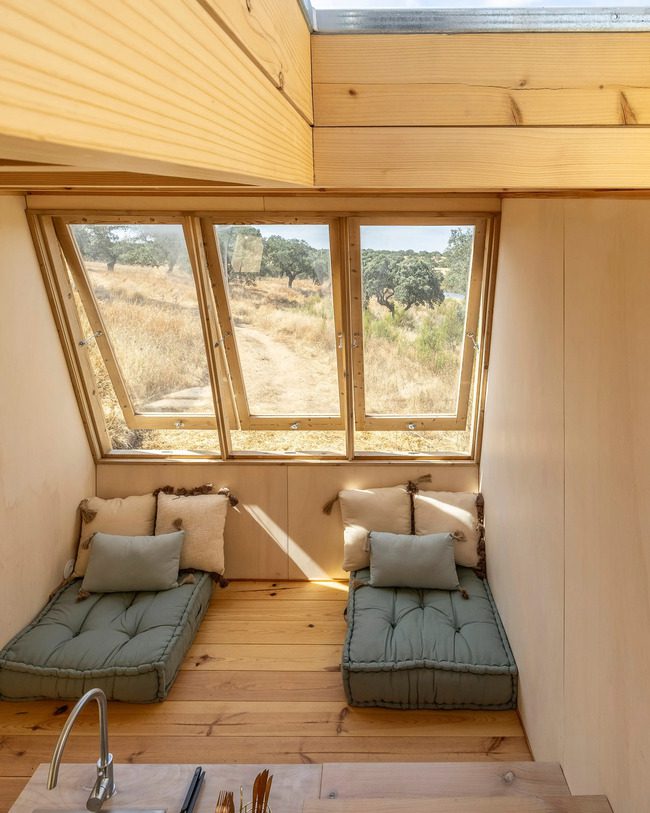
Further contributing to the home’s appeal is the living area staircase, which is cleverly designed to integrate additional storage while also providing access to a small rooftop terrace. This terrace, situated above the main structure, offers sweeping views of the Alentejo region, making it the perfect place to unwind or take in the scenery.
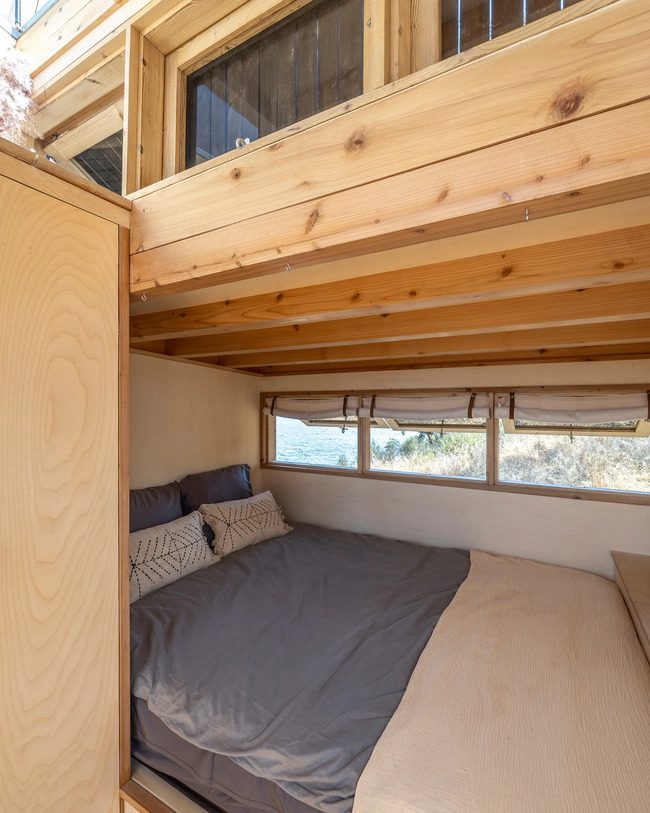
The inclusion of such a space speaks to the designers’ commitment to offering not just practical living solutions, but also a sense of luxury and connection to nature, all while maintaining the tiny home’s compact dimensions.
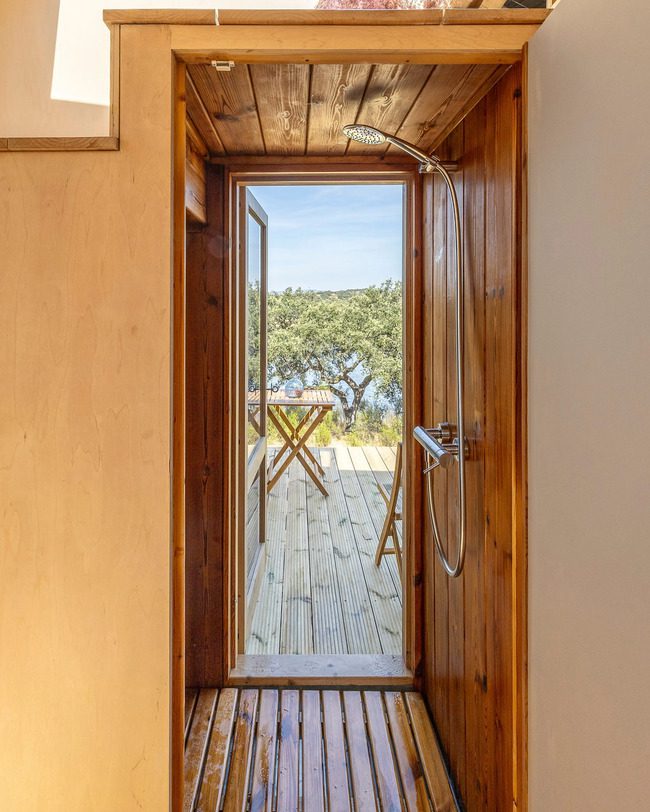
By combining sustainability with innovative design, the Terra m2 Tiny House on Wheels is a testament to what is possible in the world of mobile architecture. It is ideal for individuals or couples seeking an efficient, comfortable, and environmentally responsible living solution, offering a stylish retreat for short-term vacations or long-term stays. Its unique layout, high-quality materials, and seamless integration with the environment ensure that it stands as both a beautiful and highly functional space, perfect for modern, eco-conscious living.
